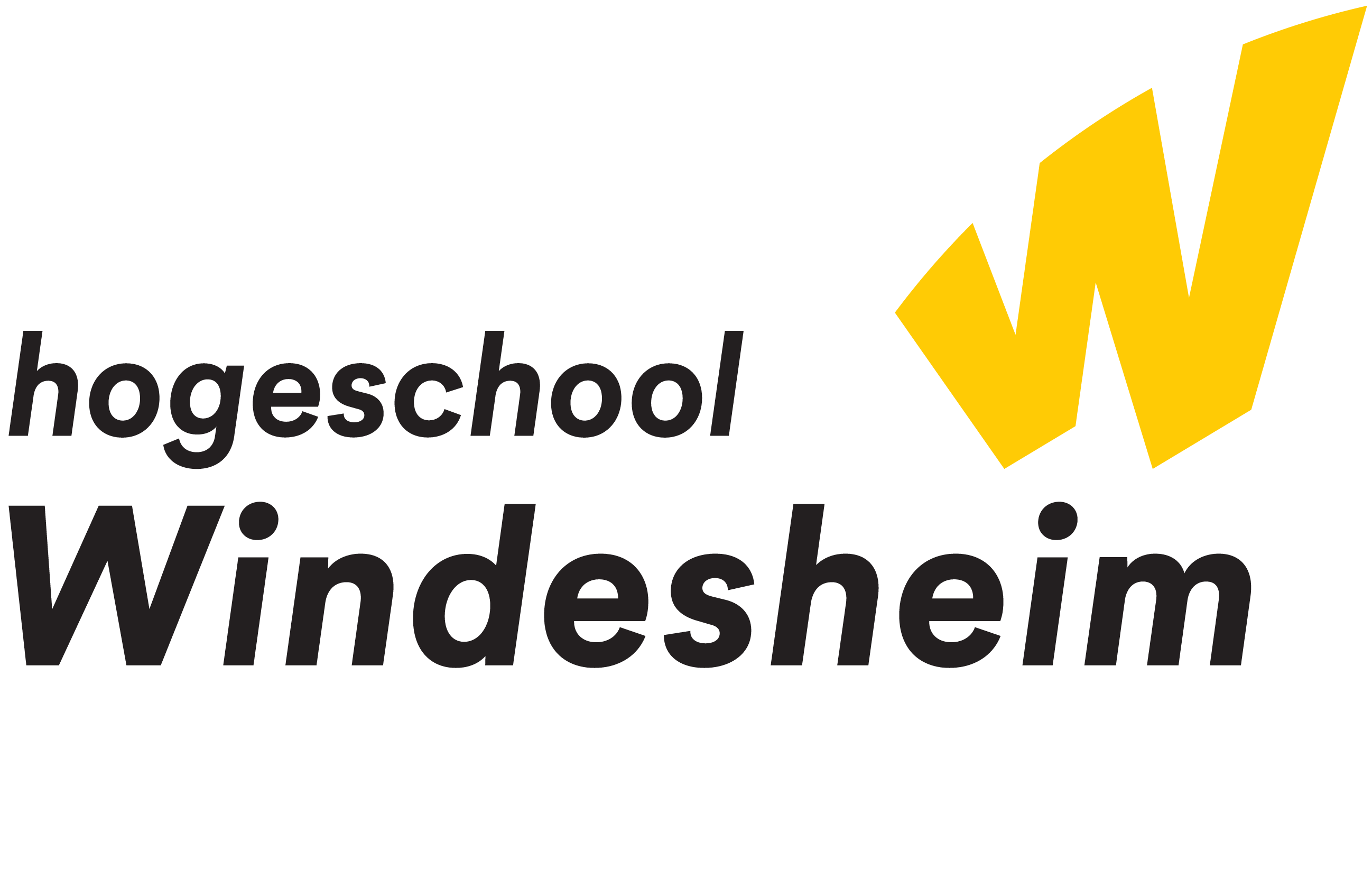Re:connect
A rehabilitation clinic for digital gaming addictsWij hanteren het label Open Access voor onderzoek met een Creative Commons licentie. Door een CC-licentie toe te kennen, geeft de auteur toestemming aan anderen om zijn of haar werk te verspreiden, te delen of te bewerken. Voor meer informatie over wat de verschillende CC-licenties inhouden, klik op het CC-icoon. Alle rechten voorbehouden wordt gebruikt voor publicaties waar enkel de auteurswet op van toepassing is.


Re:connect
A rehabilitation clinic for digital gaming addictsWij hanteren het label Open Access voor onderzoek met een Creative Commons licentie. Door een CC-licentie toe te kennen, geeft de auteur toestemming aan anderen om zijn of haar werk te verspreiden, te delen of te bewerken. Voor meer informatie over wat de verschillende CC-licenties inhouden, klik op het CC-icoon. Alle rechten voorbehouden wordt gebruikt voor publicaties waar enkel de auteurswet op van toepassing is.


Samenvatting
The rehabilitation clinic I designed for severe gaming addicts is conceived as an architectural antidote to the digital world and is based on the principles of social reintegration and physical reconnection.
The rehabilitation clinic provides a 12-week programme for 13-25-year-old gaming addicts, offering them a treatment and a social reintegration trajectory. The building is therefore not organised like a traditional closed-off clinic, but rather works like a campus that is integrated into its surroundings. It seeks to find the right balance between a comforting, safe environment and the necessary confrontation with the fear of going outside that many have. Existing natural boundaries subtly separate the grounds of the clinic from public areas. The round space within the building provides a feeling of safety. At the same time, it opens up towards the environment to train and stimulate the patients to leave the comfort of their own rooms and the inner space. The routing around the big central garden provides the main social space of the building. It is used for playing outside, sharing food and sitting at the fireplace. In order to facilitate a gradual reintegration into society, some of the treatment spaces are separated from the main building and are situated in the park, making going out in public space a daily routine.
The design of the clinic is an antidote to the digital world: it seeks to enhance the feeling of being in the physical world. The presence of nature, changing weather conditions and seasons are important to the design and become part of the inhabitant's daily routines. By engaging all the senses, the addicts become reconnected with their own body again. The usual indoor hallways of clinics are replaced by outdoor walkways around the green courtyard. Every space is directed towards different elements in the landscape that offer ever-changing views: bodies of water, treetops and reeds. The sense of physical reality is further enhanced by the use of natural materials with rough textures; materials that show the weathering over time and are built in such a way that the buildings express how they withstand gravity.
Graduation committee: Jo Barnett (mentor), Gloria Font and Bart Bulter. Additional members for the exam: Florian Schrage and Jeroen Atteveld.
| Organisatie | Amsterdamse Hogeschool voor de Kunsten |
| Opleiding | Architectuur |
| Afdeling | Academie van Bouwkunst |
| Partner | Academy of Architecture Amsterdam |
| Datum | 2019-01-30 |
| Type | Master |
| Taal | Engels |





























