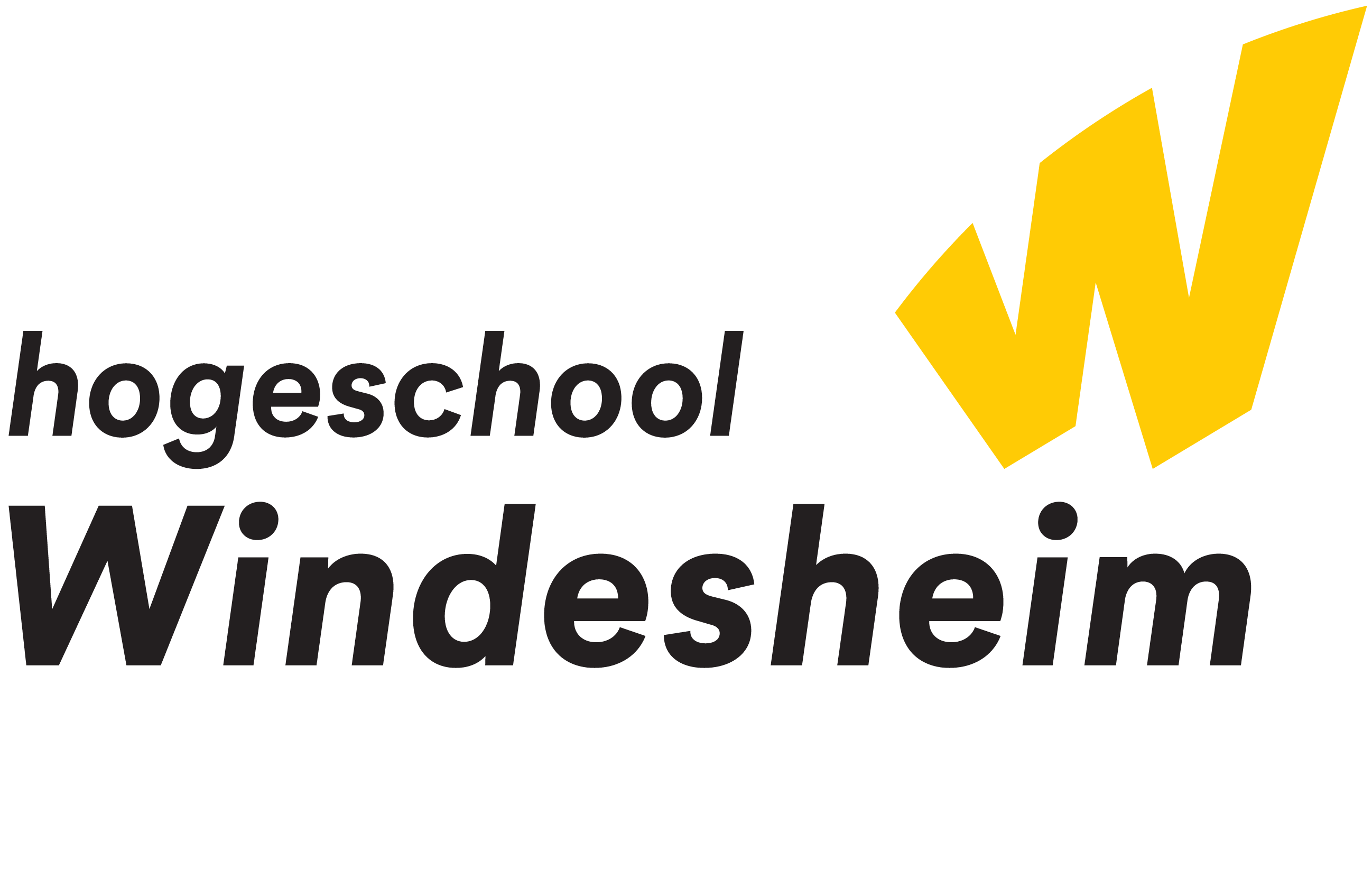Samenvatting
The project for a mixed housing complex in the Taxandria zone in Waalwijk promotes a locally based development, inspired by the urban grain of the old city center. A variety of block types and terraced housing with experimental tiny and medium scale living units is arranged along covered alleyways and open or closed courtyards. Bridges connect the area to the old winter dike leading to the city center. Some city functions like restaurants, small shops, business spaces and neighborhood facilities are integrated in the fabric and link the area to the context. The mixed program sets out to be complementary to the standard schemes in the city surroundings, offering housing and workspace for a diverse set of target groups, and recreational functions for all. The neighborhood design takes a stand against the large urban blocks prescribed by the prevailing urban plan, which is reflected in the neighboring new city hall block and other office developments. They form a skyline along the highway which passes along the area. The highway makes environmental measures necessary also for the new project, which are countered by the covered outdoor spaces that also function as ‘lungs’ for clean air supply and circulation. With sometimes unorthodox means, also in the planning of the smaller living units, the project succeeds as an urban and architectural scheme with a natural feel and added environmental value.
| Organisatie | Fontys |
| Opleiding | Academie Architectuur en Stedenbouw |
| Afdeling | Fontys Academy of the Arts |
| Partner | MA+U Master Architecture // Master Urbanism |
| Datum | 2024-11-01 |
| Type | Master |
| Taal | Engels |































