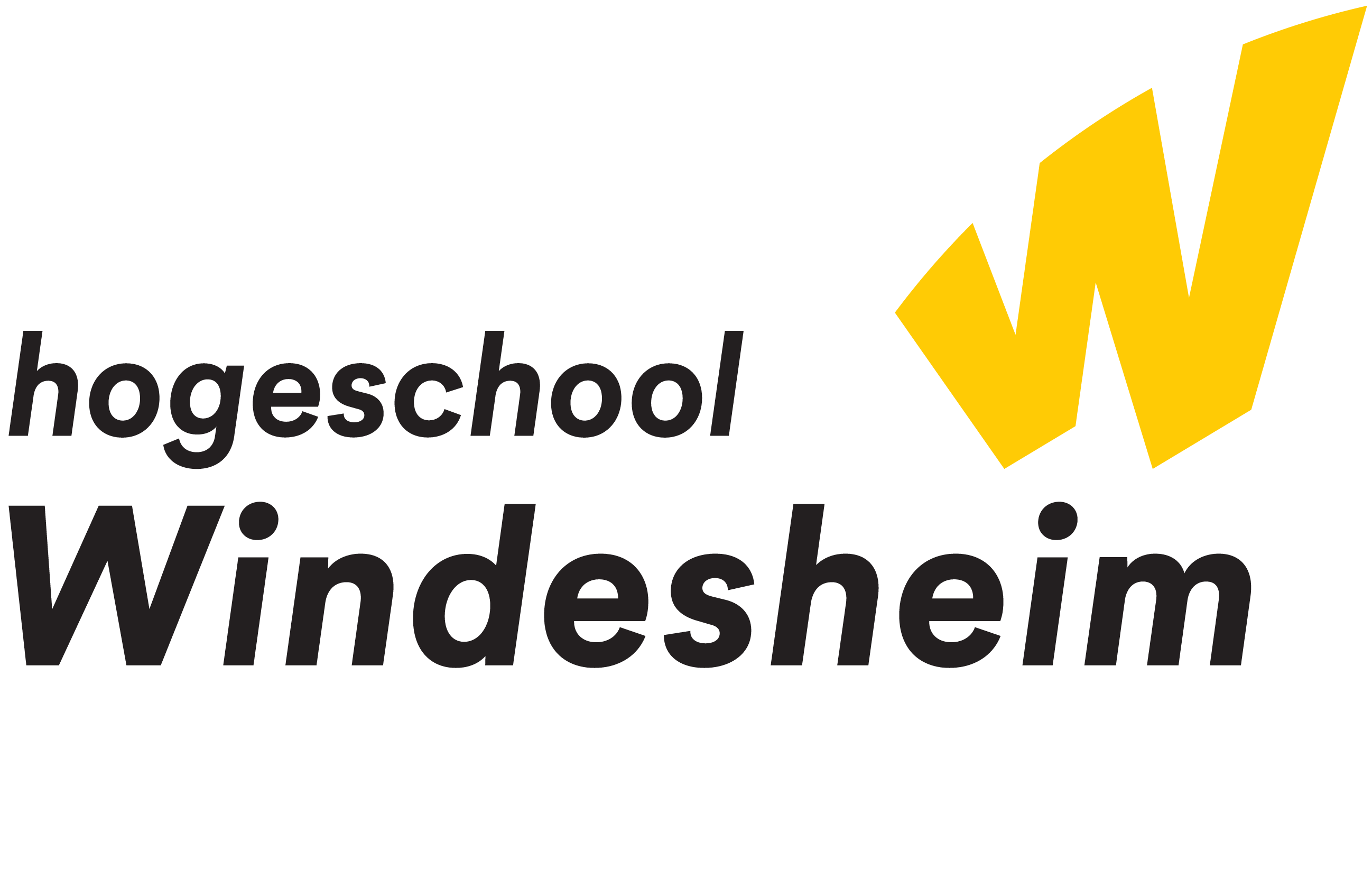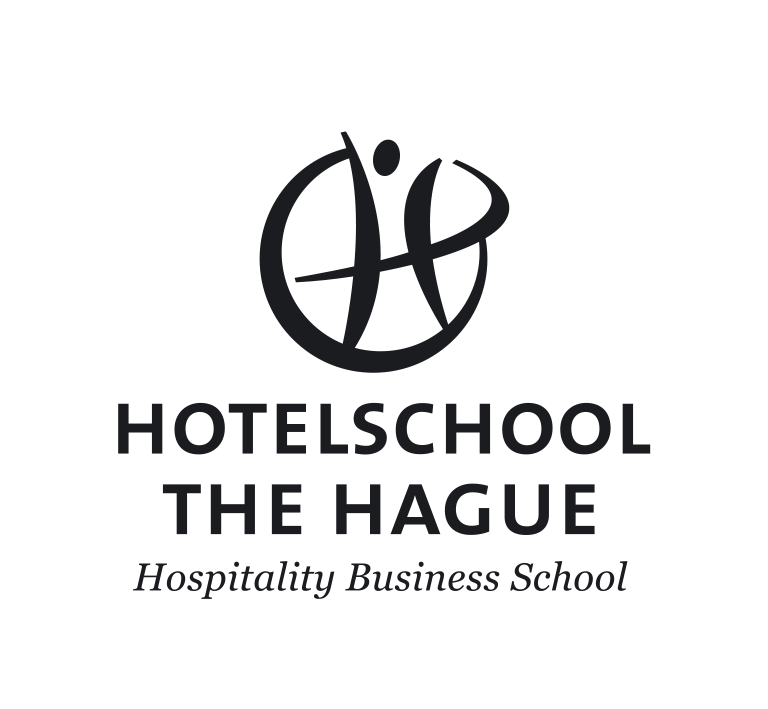Place of Merging
a design for creative makers in M4H RotterdamPlace of Merging
a design for creative makers in M4H RotterdamSamenvatting
A design for creative makers in M4H Rotterdam’. The design for five blocks of living & working space at the head of M4H in Rotterdam addresses both the need for workspace accommodations for creative makers in our large cities and the wish for mixed-use living/working space which is hardly met by present-day housing supplies. The key to this design was found in the yards hidden behind or between the adjoining industrial buildings, which often form an aggregated whole around them. Because different crafts favor different workspaces, the design is laid out in five units, offering a choice of floor heights. The three options for housing - like studio, studio and living combined, and studio and living nearby - fit in with these schemes. The construction is demountable, favoring future change. The yard begets a double function, as work yard and as private/public space for residents. The project is part of a masterplan, centered around the idea of the yard, which extends along the harbor zone. To lift the relative isolation of the former harbor area, a set of skywalks is foreseen, making a connection with the green Dakpark zone and the neighborhoods beyond.
| Organisatie | |
| Opleiding | |
| Afdeling | |
| Datum | 2024-06-28 |
| Type | |
| Taal | Engels |





























